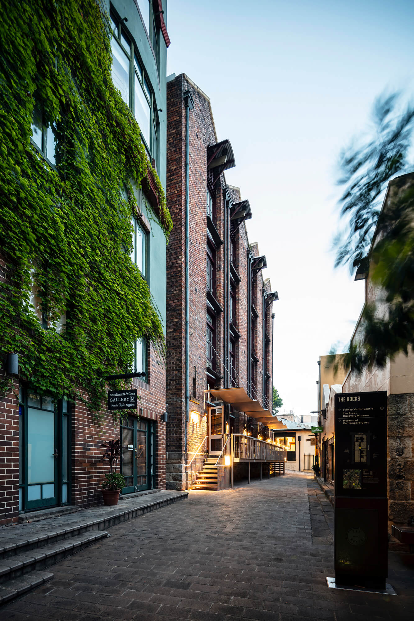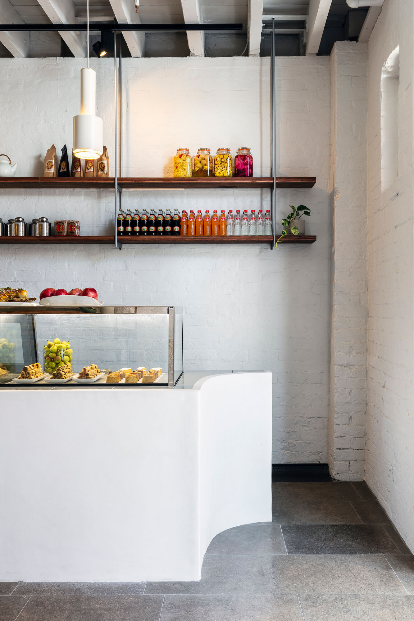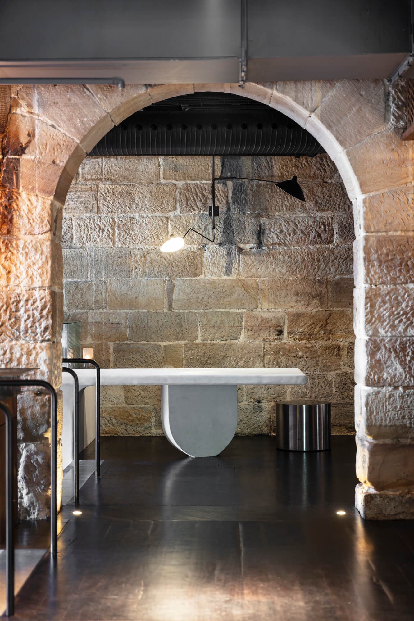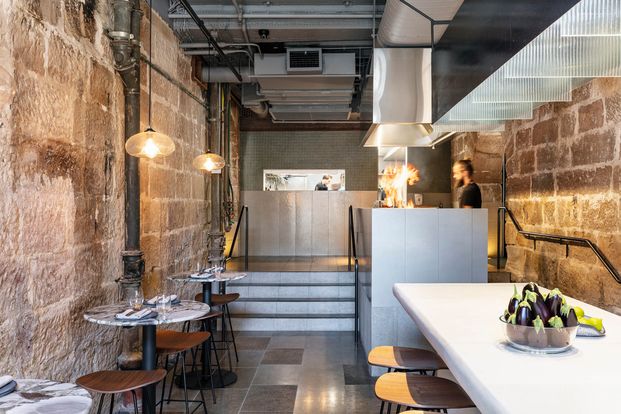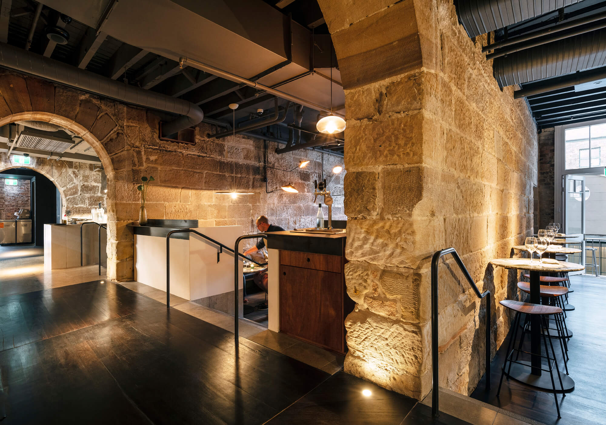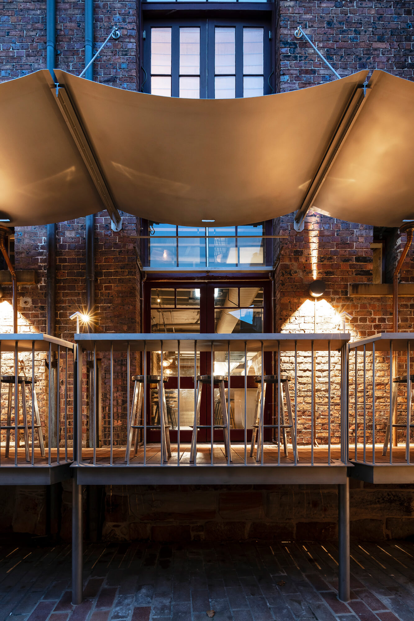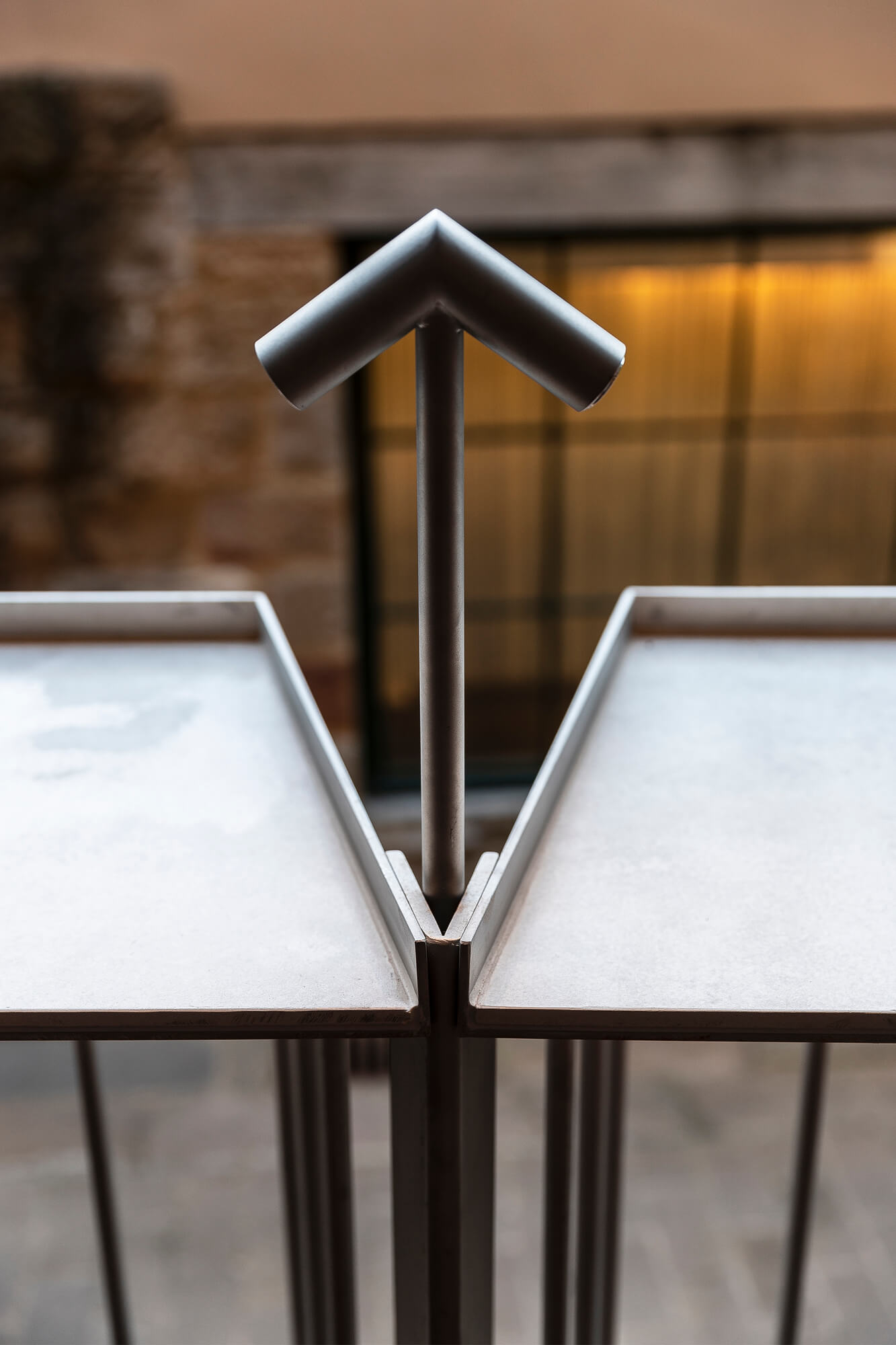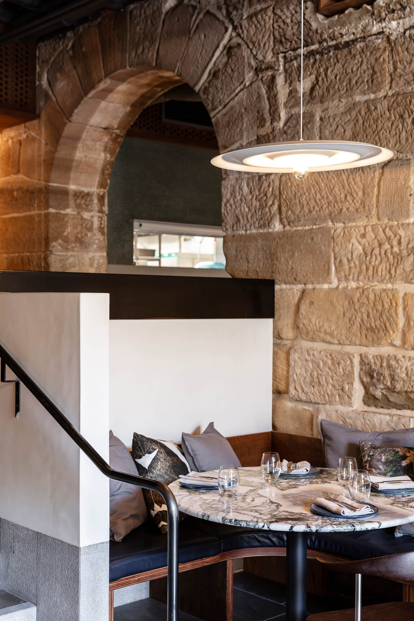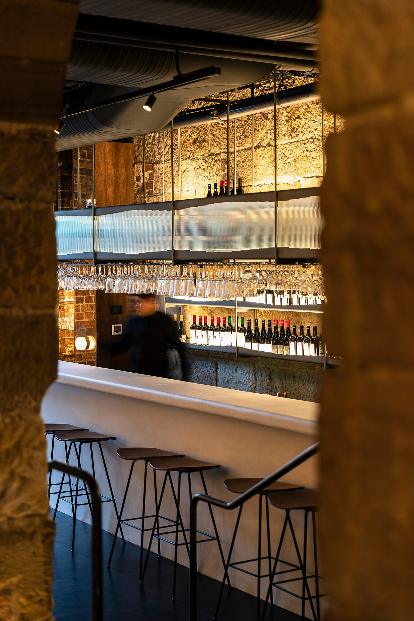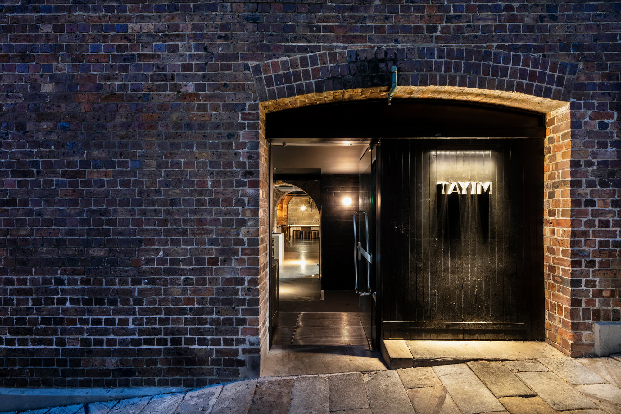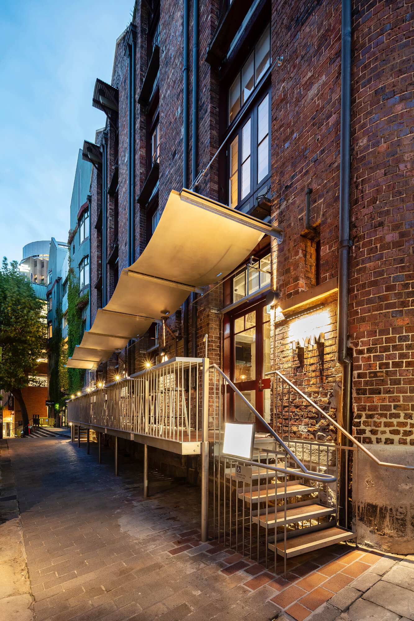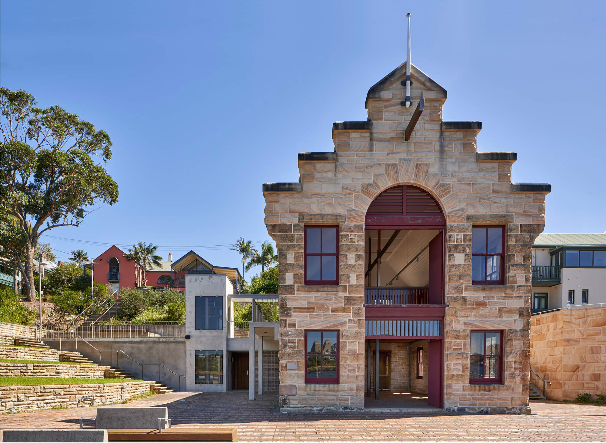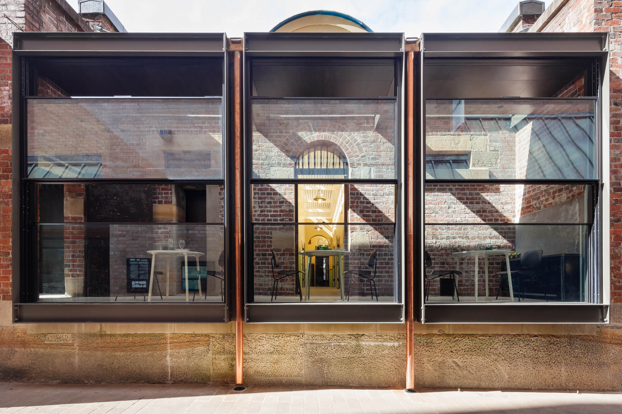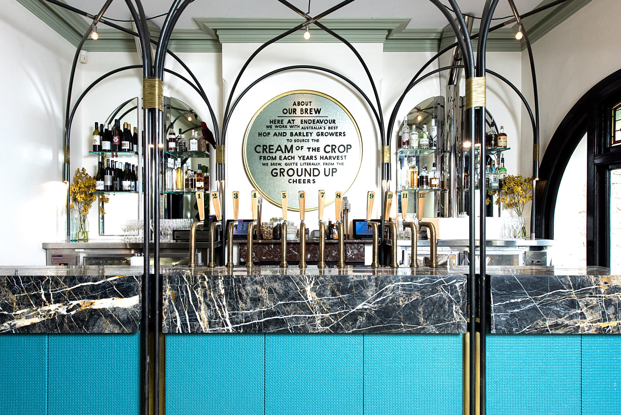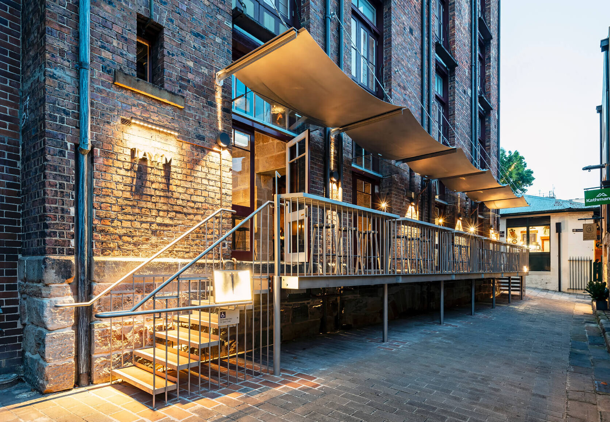
Tayim Restaurant + Bar
In the basement of an 1880’s warehouse building in The Rocks, this project inserts a new restaurant and bar that opens onto a key intersection the pedestrian laneway network. Externally a elegant deck and canopy bring a new vitality to the former working façade and breathe life into the laneway; the canopy creating a fine, softly reflective, draped form that floats off the masonry façade.
Internally the previously fragmented spaces were stripped back to reveal the beauty of the original warehouse form. The length of each warehouse bay is emphasised with a focus on the richness of the original sandstone walls. Inserted elements in polished plaster and bead blasted stainless are used to contrast with the rich texture of the original walls.
-
Project Type
Public + Commercial
-
Location
Gadigal Land / The Rocks, Sydney, NSW
-
Awards
2019 Australian Institute of Architects, NSW Chapter, Award for Heritage Architecture - Creative Adaption
2019 Eat Drink Design Awards Best Restaurant Design Commendation -
Photography
Tom Ferguson
