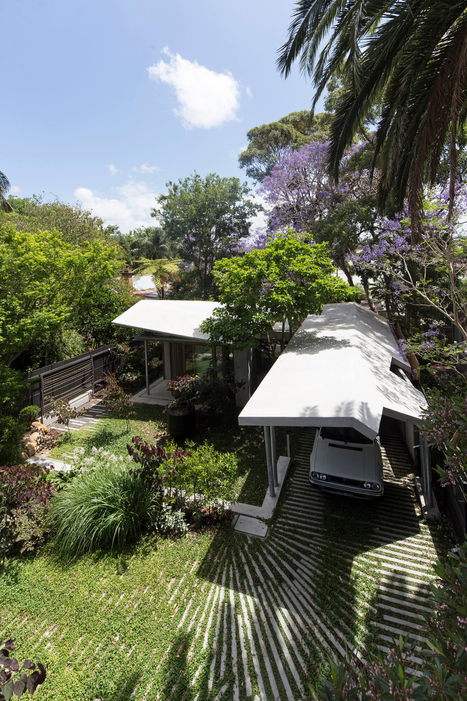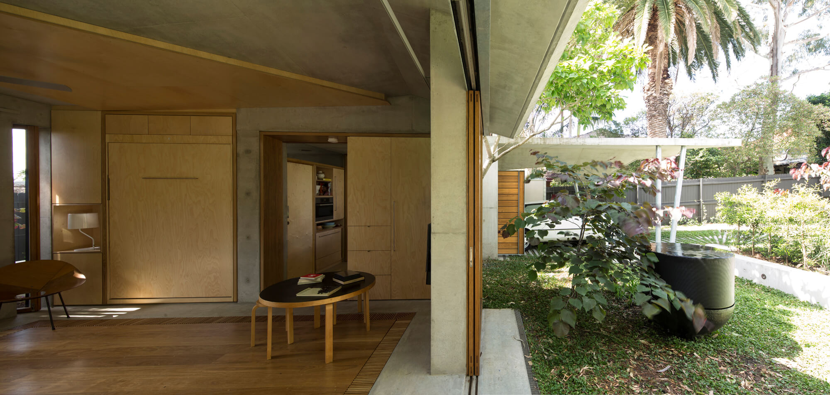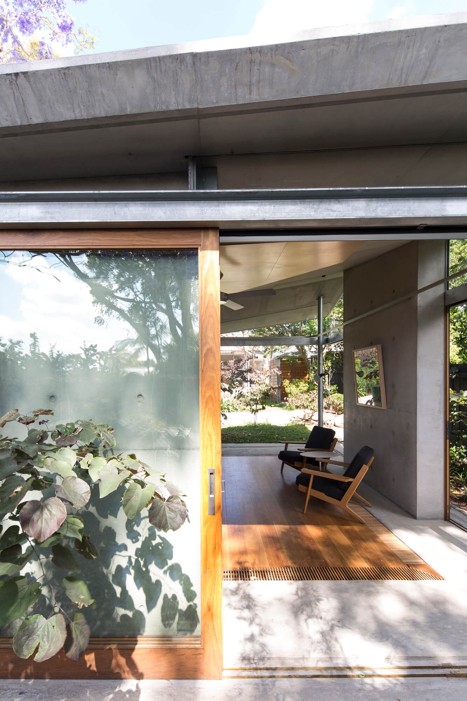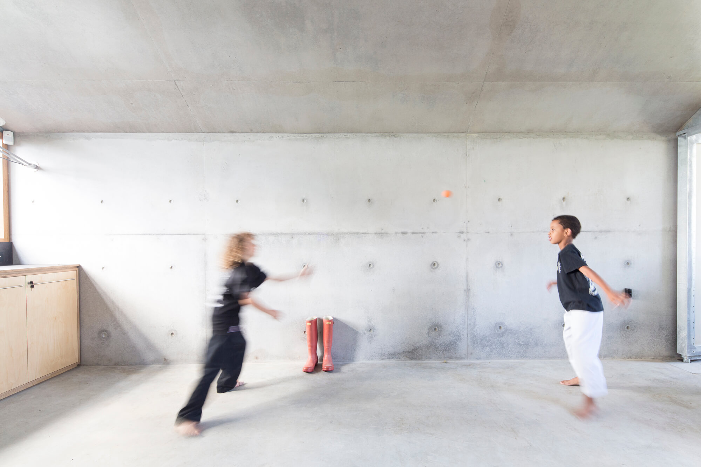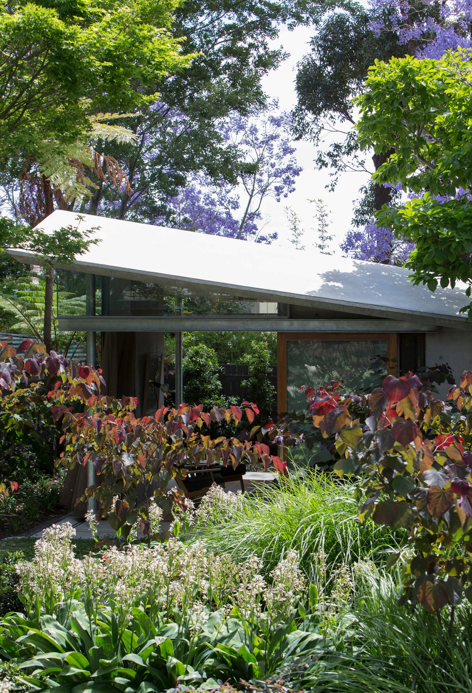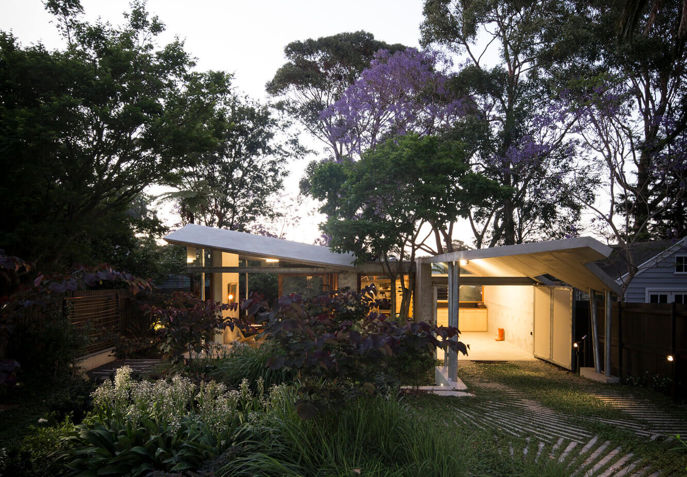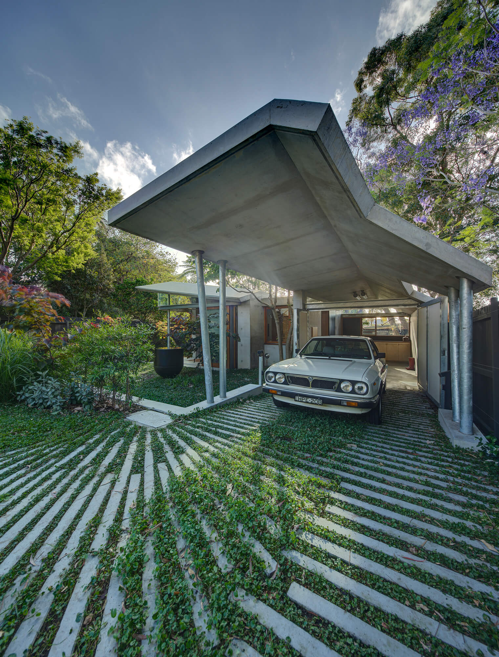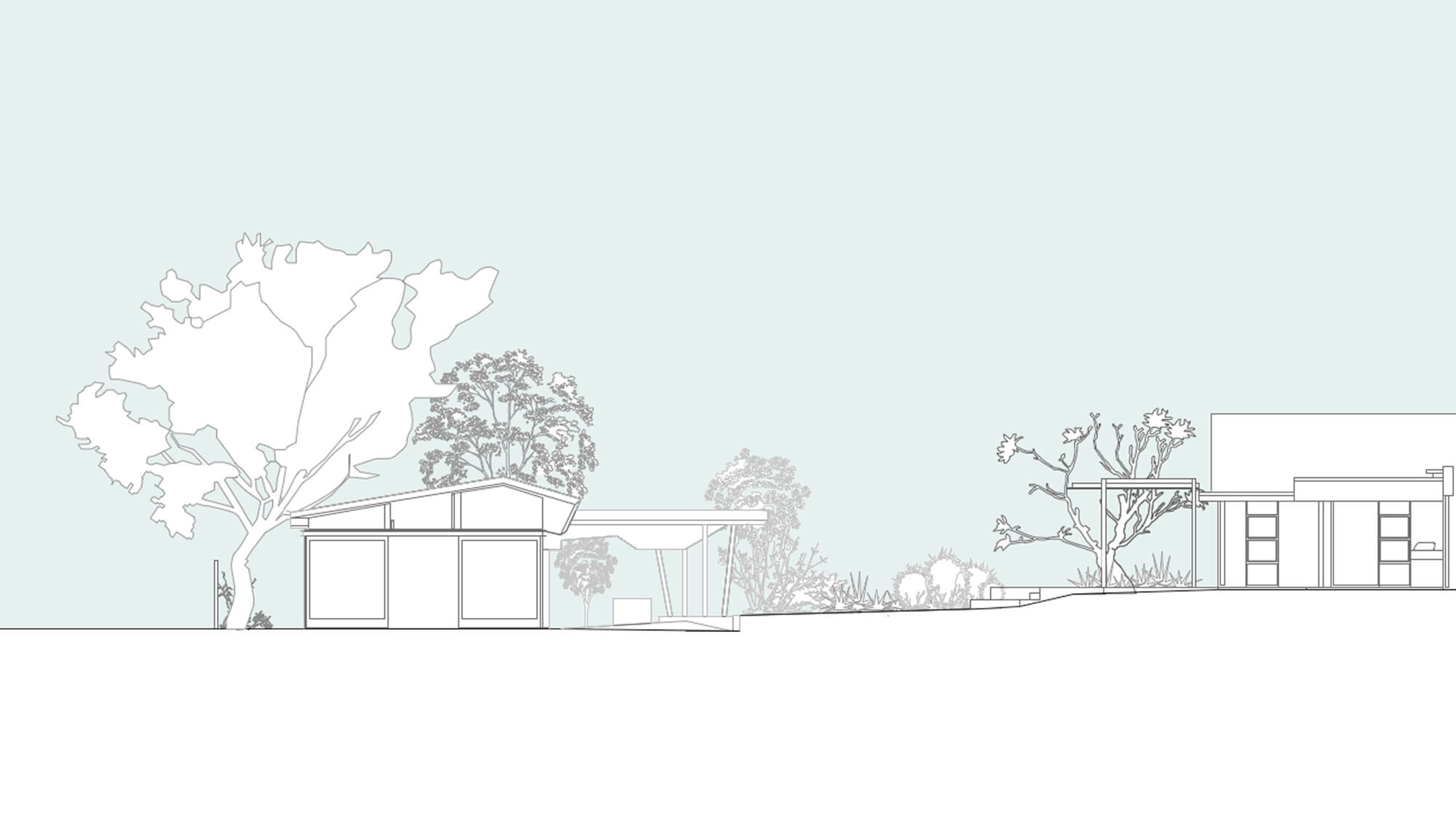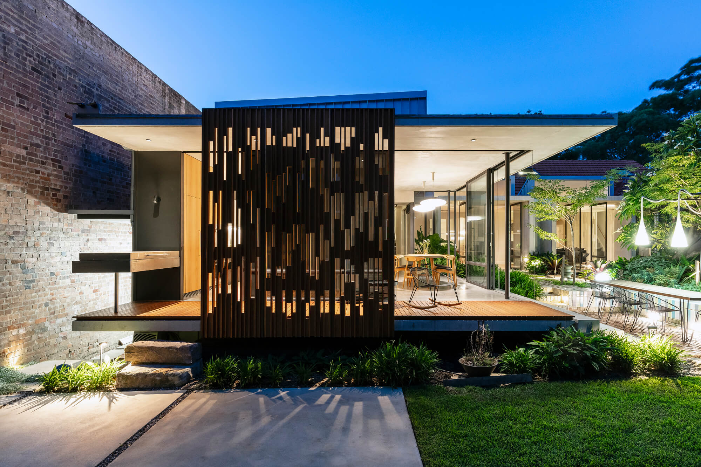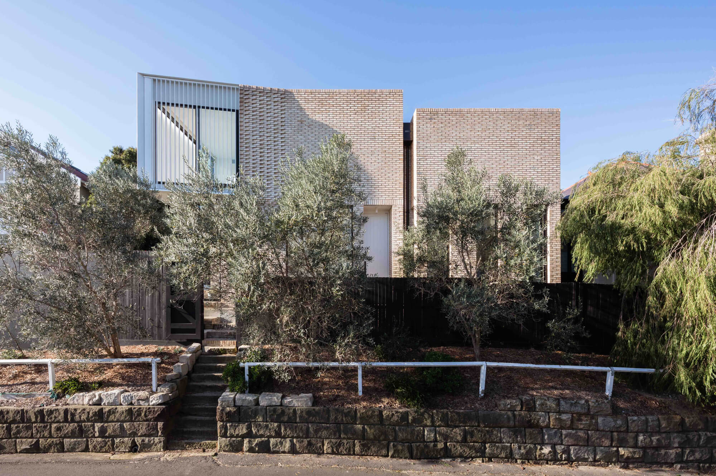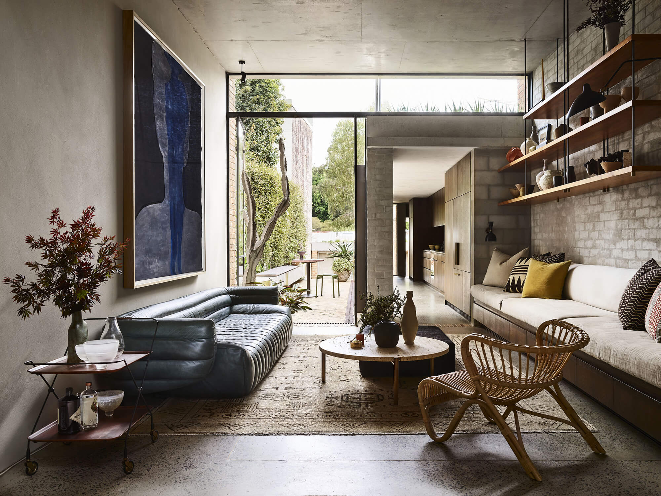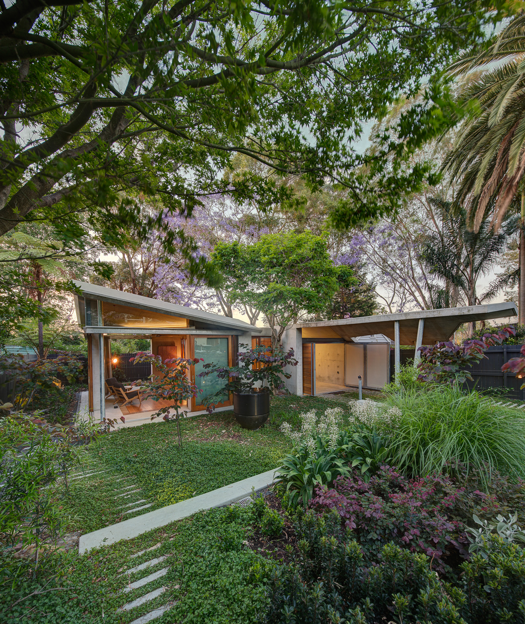
The Garden Project
This project on an inner-city site places the garden at its centre. A series of interwoven indoor and outdoor spaces now actively link the original late-Victorian home with its surroundings, reclaiming lost spaces, re-defining connections and re-imagining uses to transform it into a garden oasis.
An in-situ concrete “garden room” is designed to blur the boundaries between garden and architecture. Placed at the rear of the site, it bookends the lush central garden space, with the garden flowing around and through the structure. Structures play with ideas of enclosure and lightness; solidity and transparency. Robust materials: concrete, timber and steel; are designed to take on the patina of the garden in time. The program of the spaces is inherently flexible – a quiet garden room, entertaining space, or extra accommodation.
Landscape design: Peter Fudge Gardens
-
Project Type
Residential
-
Location
Gadigal Land / Annandale, NSW
-
Awards
2014 Australian Institute of Architects Small Project Architecture Award, NSW Chapter
2014 HOUSES Awards Outdoor Category -
Photography
Brett Boardman
