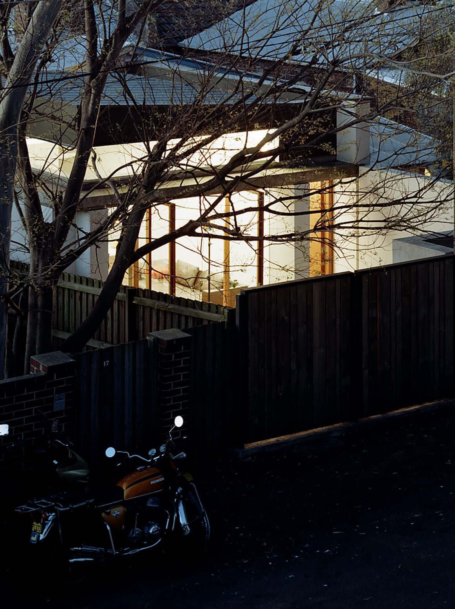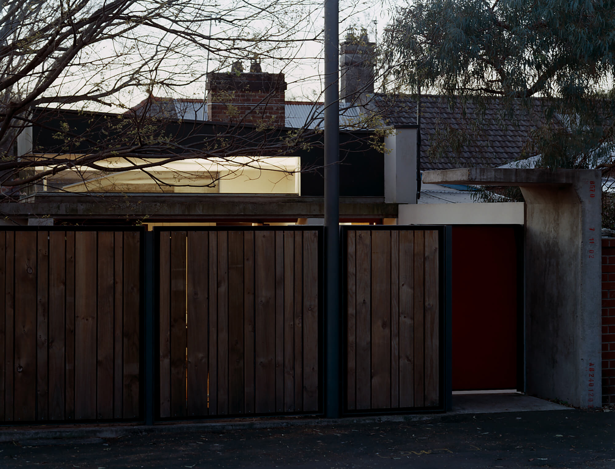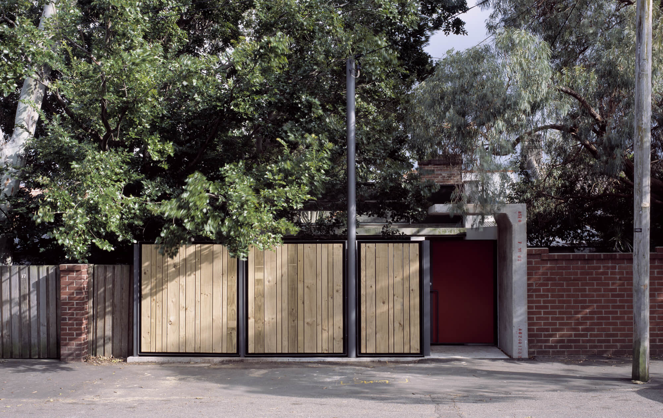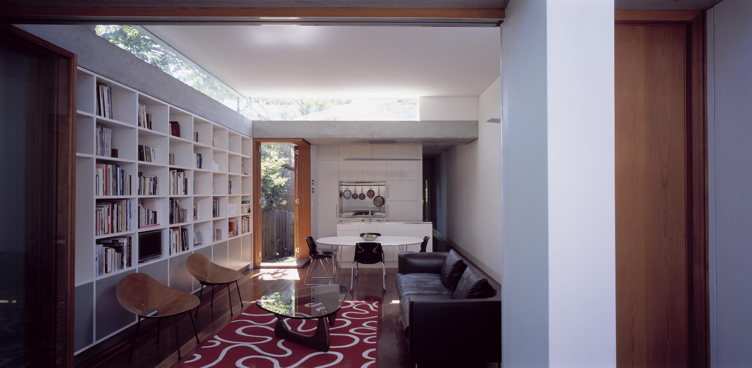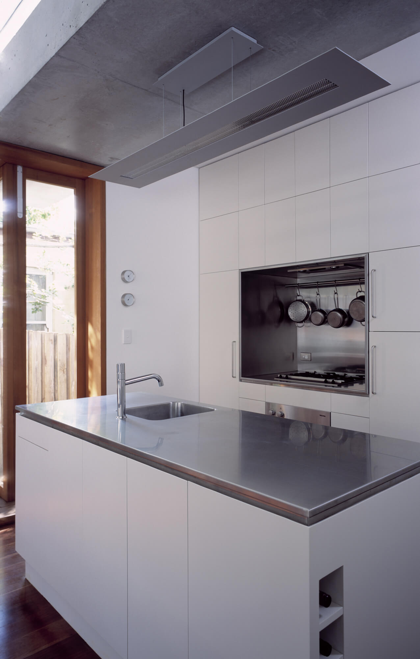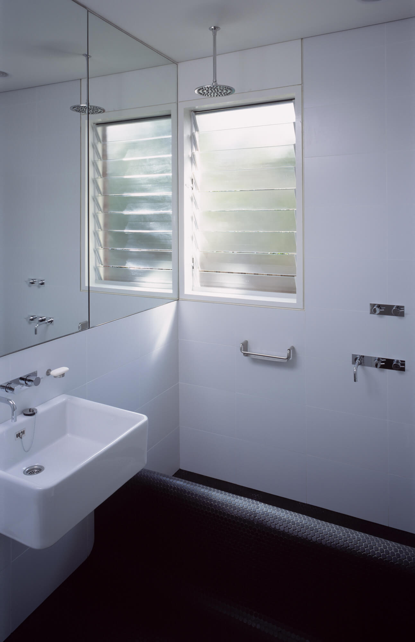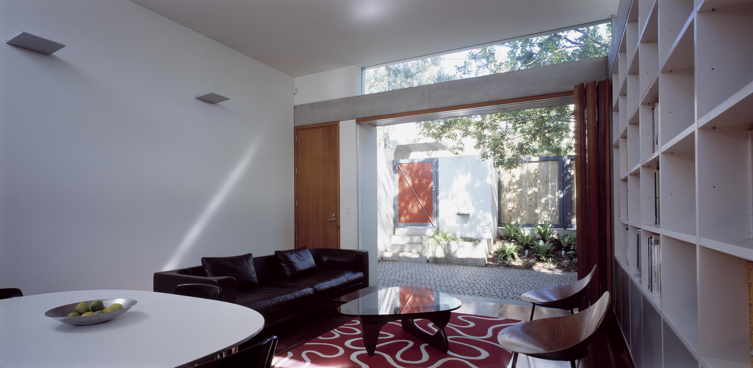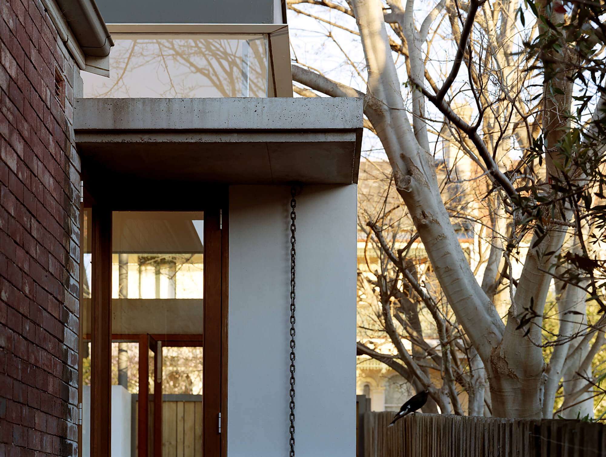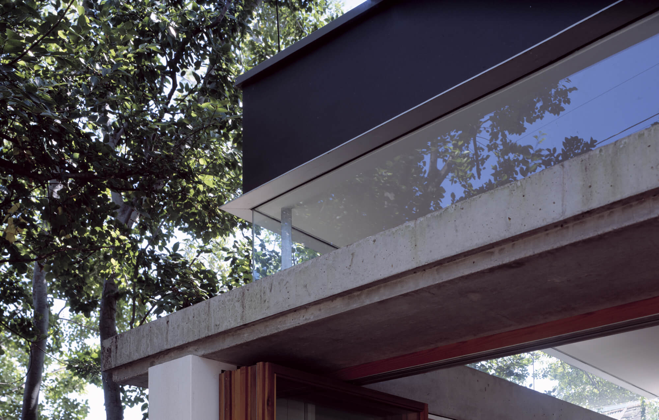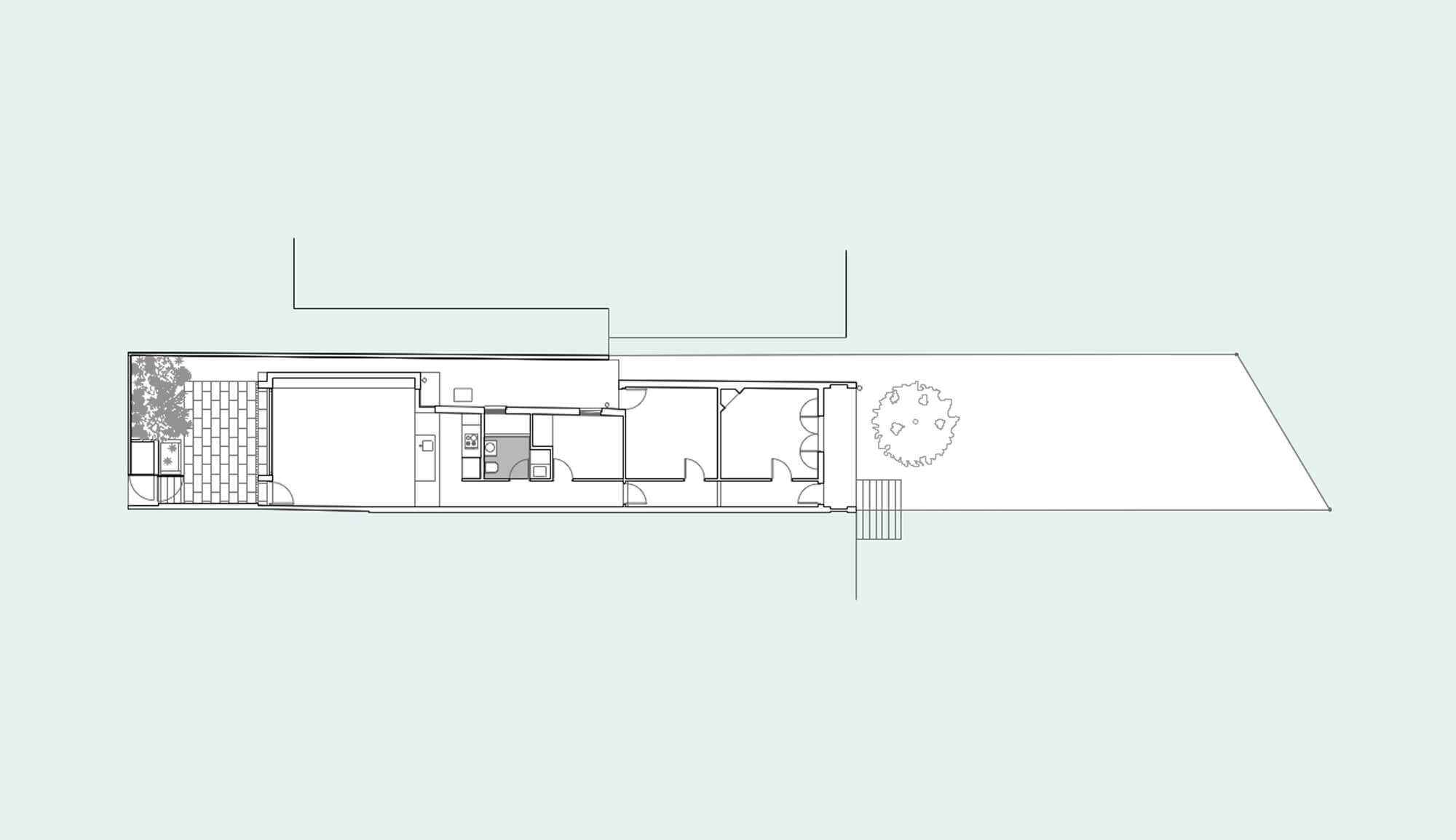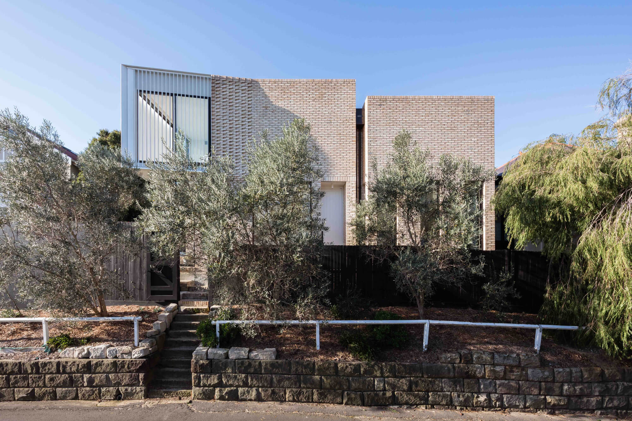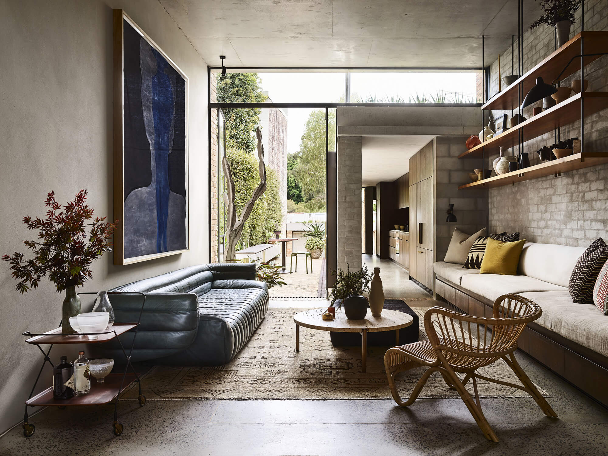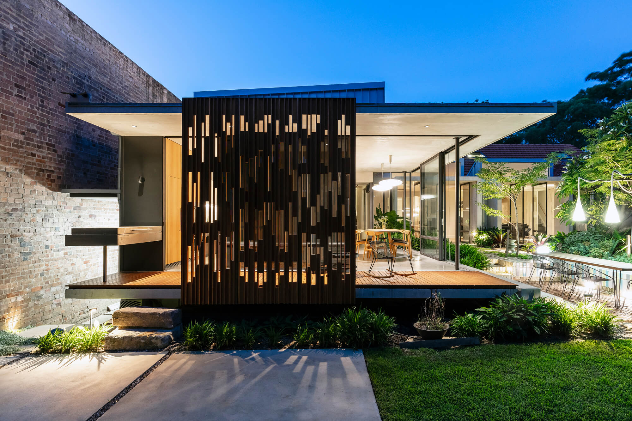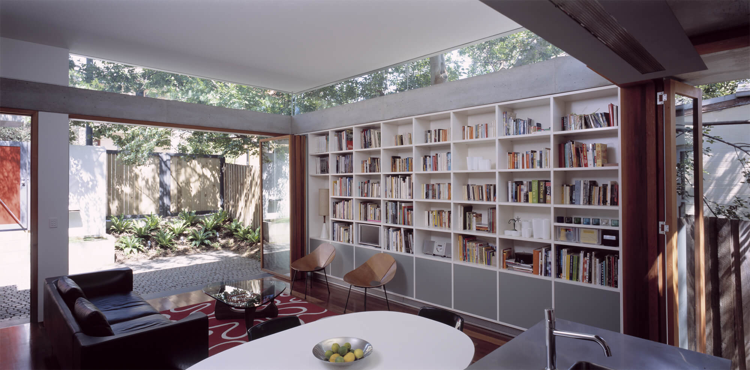
Albert Street
The address of this house has been reversed over time with the rear of the old terrace facing the street. A precast off-the-shelf concrete culvert now forms part of the street composition creating a street presence, both welcoming and protective.
The new work is a sequence of external and internal spaces that play with the concepts of solidity and transparency, enclosure and openness, complementing each other to create a modern living environment. The timelessness of materials such as timber and off-form concrete is expressed in their natural state. The roof floats above a three sided clerestory, allowing natural light to penetrate in winter and borrowing the view of the overhanging greenery in summer.
-
Project Type
Residential
-
Location
Gadigal and Wangal Land / Forest Lodge, NSW
-
Awards
2004 Australian Institute of Architects Commendation, NSW Chapter
-
Photography
Richard Glover; Max Creasy
